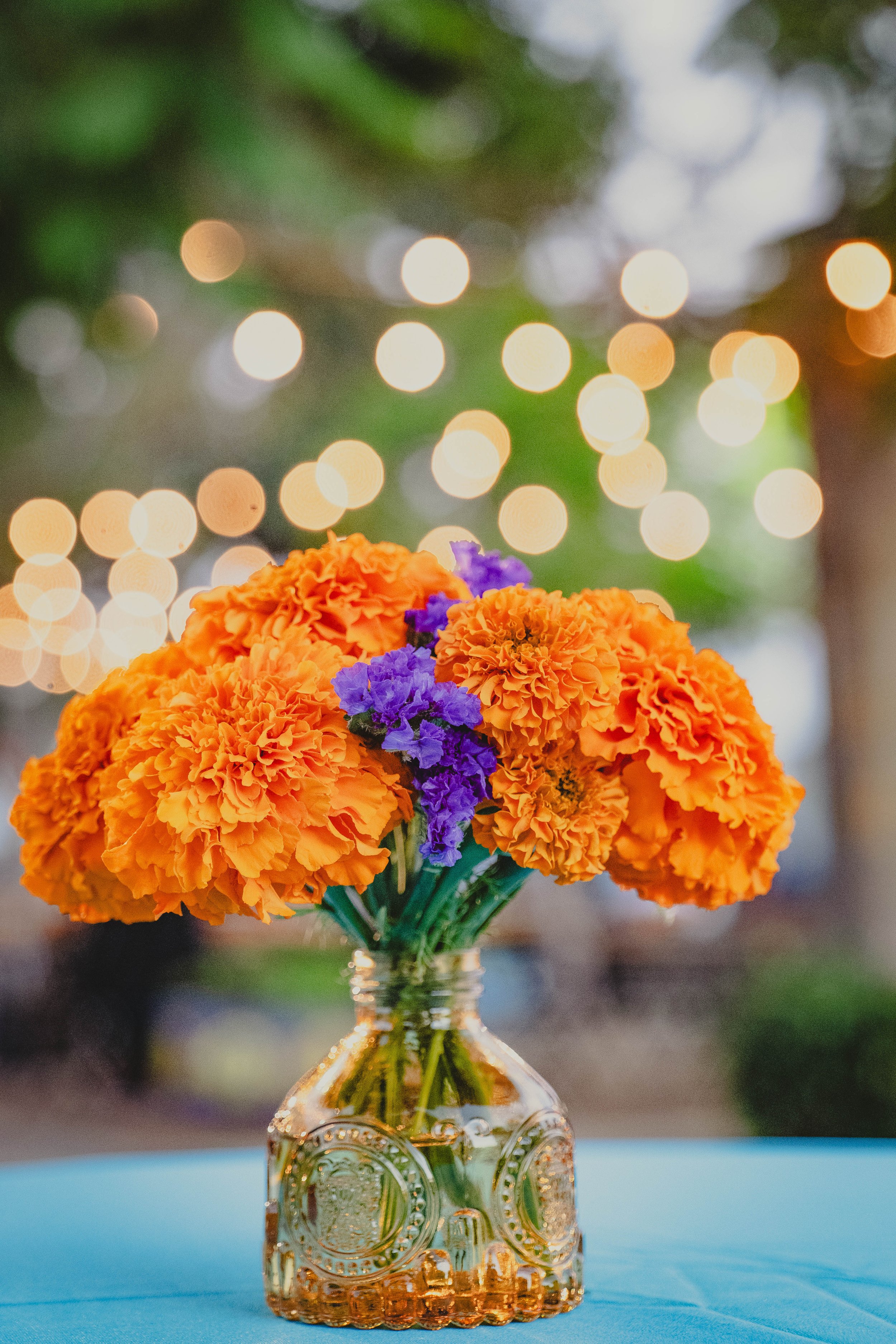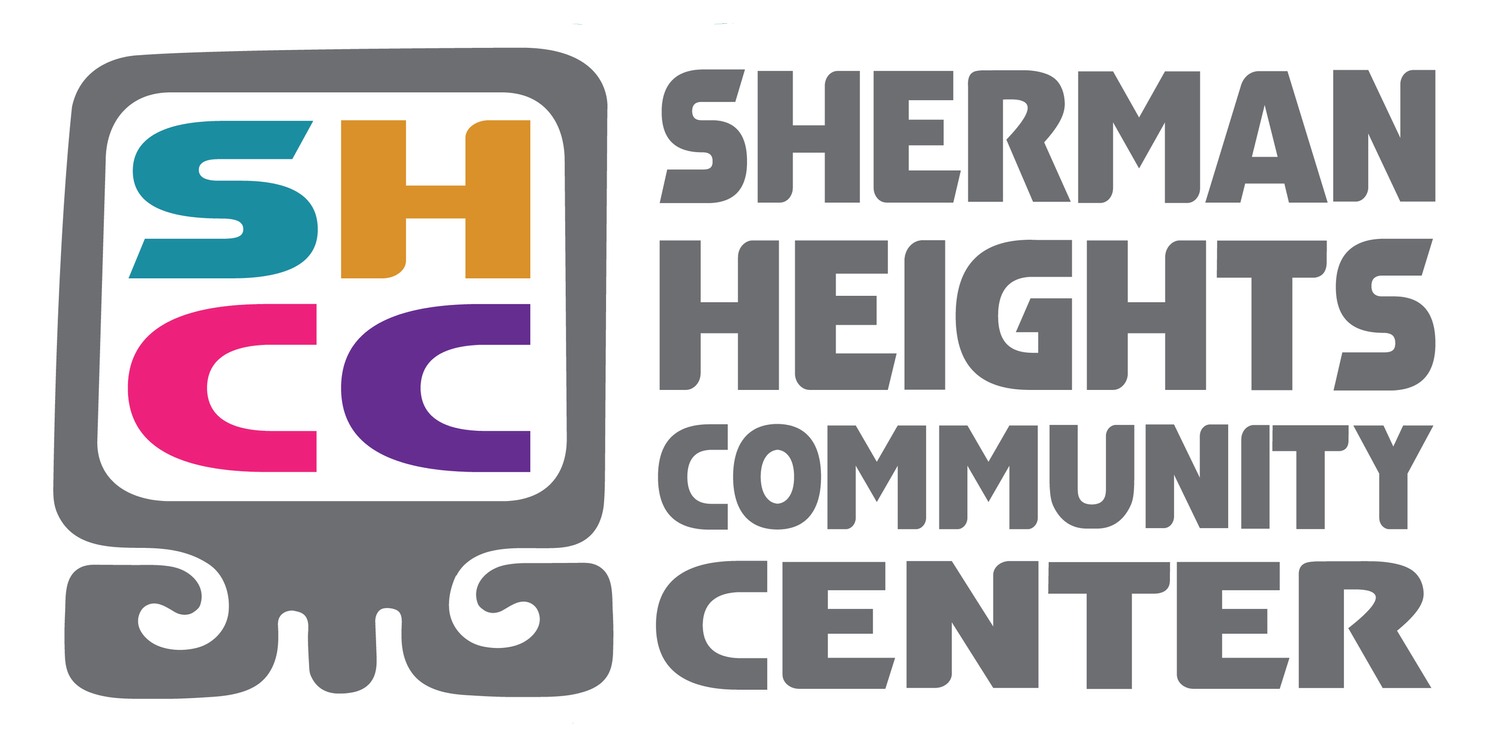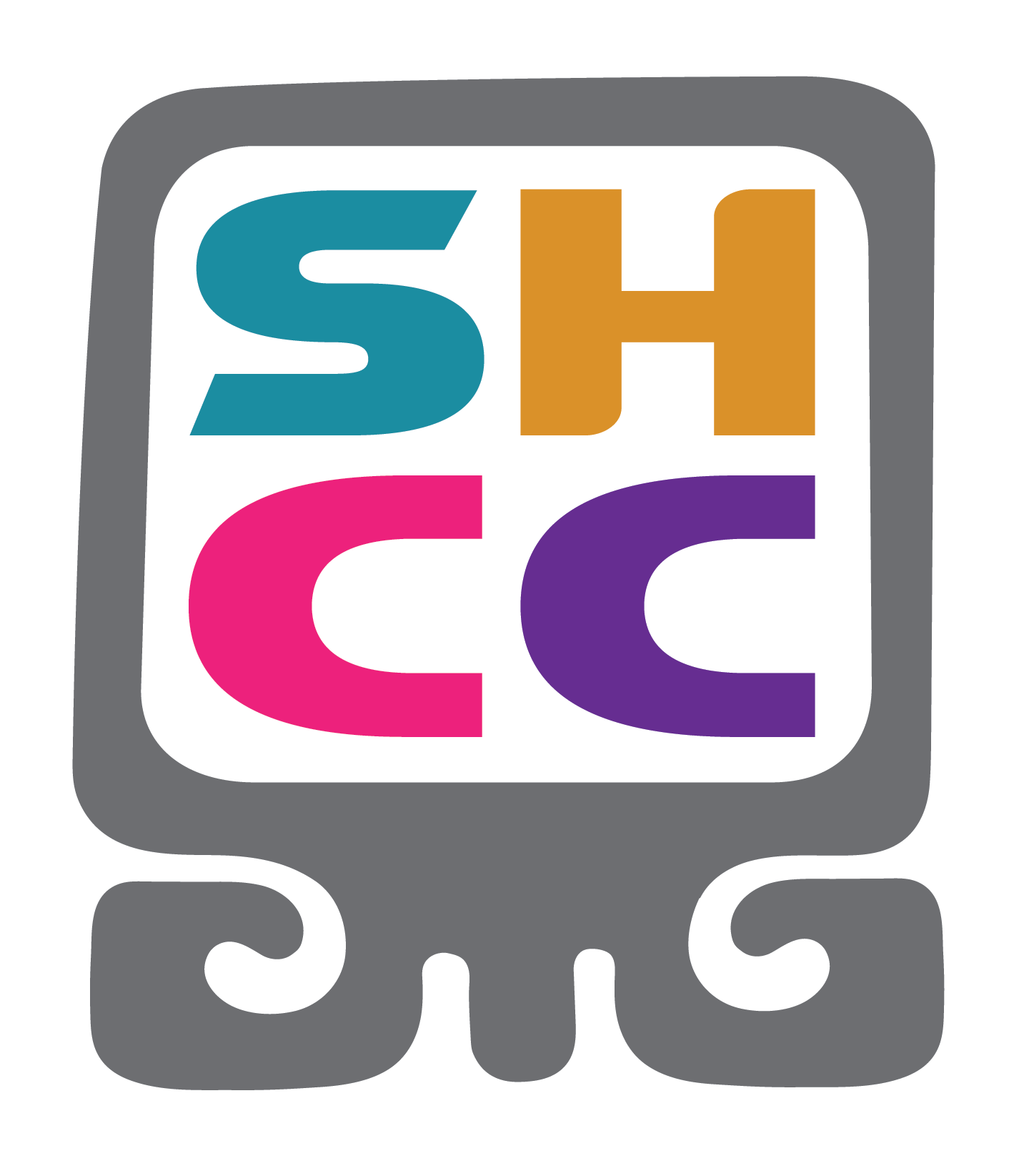
History
Sherman Heights Community Center
The roots of the community center date back to 1984, when a coalition of residents, known as the Sherman Action Committee incorporate to become the Sherman Heights Community Center. Their top priority was the creation of a facility to consolidate health, social, recreational and child-care services that would serve inner-city residents.
Community members began meeting and receiving services in the “casita amarilla” a beautiful victorian home in Sherman Heights and in 1994, the Community Center expanded to include a brand new two-story facility designed by Robert Quigley and community members.
Our mission is “Fostering community through education, cultural enrichment, health promotion and personal development.” With this in mind, we offer programs, services and events that enhance the well-being of individuals and families in our communities.
Building
The Sherman Heights Community Center is a two-story 12,500 square foot facility designed by renowned architect Robert Quigley in collaboration with community members. The building “evolved through a series of hands-on community design workshops, with schoolchildren and Gray Panthers alike sketching their visions on butcher paper and building models out of clay.”
The building also pays homage to the aesthetics of the historic neighborhood of Sherman Heights and to the early 20th-Century architect Irving Gill, who is considered a pioneer of the modern movement in architecture and reportedly lived in a house of his own design on 25th Street. The building also features public works of art by international artists Raul Guerrero and Jean Cornwell and community members.
The cement and wood building features multiple offices, a multipurpose room, a commercial kitchen, inner courtyard, a balcony, onsite mural, vegetation, playground and elevator. The facility offers stunning views of Sherman Heights and the Coronado Bridge and is centrally located east of downtown San Diego, between Golden Hill and Barrio Logan. There is plenty of street parking as well as easy access to freeways 5 and 805 and interstates 94 and 15.







